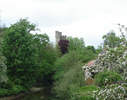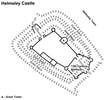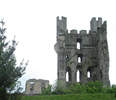

Looming to the west of the town, Helmsley Castle is now largely hidden behind the buildings that line the marketplace, but the remains of the keep repeatedly appear in the western view.
 The castle is now dominated by two surviving features - the deep double ditch and the 100 foot high western wall of the keep. The castle is still entered through the northern and southern gates, although across modern bridges.
The castle is now dominated by two surviving features - the deep double ditch and the 100 foot high western wall of the keep. The castle is still entered through the northern and southern gates, although across modern bridges.
Three sections of stonework survive at Helmsley. The keep was partly demolished after the civil war siege, but the western wall still survives to roof height, allowing us to see some of the details of its construction. The domestic south western block still survives, with its roof intact. Finally the barbican walls survive (see right).
The first castle at Helmsley was probably built after 1120 by Walter Espec, the founder of Rievaulx Abbey and Kirkham Priory. The castle then passed into the hands of the Roos family, who held it from until 1508 and were responsible for building most of the surviving stonework.
The castle was only besieged once, during the Civil War. This three month siege, conducted by Sir Thomas Fairfax, ended in November 1644. The defences of the castle were then destroyed, but the mansion remained intact, and actually became the home of Fairfax's daughter Mary, and her husband George Villiers, Second Duke of Buckingham (1628-1687)
In 1689 the estate was purchased by Sir Charles Duncombe, a London goldsmith, from the Duke's trustees. After twenty years occupying the castle, he built Duncombe Park (1711-1713), and the castle went out of use.
See also larger satellite picture of the castle.
 Espec's castle would have been a wooden construction, and it was probably he who was responsible building the massive ditches and banks that surround the castle.
Espec's castle would have been a wooden construction, and it was probably he who was responsible building the massive ditches and banks that surround the castle.
The first stone castle was built by Robert de Roos, lord of Helmsley from 1190 to 1227. This phase of the  building included the stone walls surrounding the inner ward, the lower level of the great tower or keep, and the tower on the south west wall. The keep was later heightened, probably around 1300 and the original roof line is still visible on the inner wall of the keep. Finally the square turrets at the top of the keep were added during the fourteenth century. The D-shaped keep was probably designed as a compromise between the military desire for round turrets and the domestic need for space.
building included the stone walls surrounding the inner ward, the lower level of the great tower or keep, and the tower on the south west wall. The keep was later heightened, probably around 1300 and the original roof line is still visible on the inner wall of the keep. Finally the square turrets at the top of the keep were added during the fourteenth century. The D-shaped keep was probably designed as a compromise between the military desire for round turrets and the domestic need for space.
The barbican (the protected area between the inner and outer gates) was added during the mid to late thirteenth century, linking up with the probable wooden outer walls on the bank.
The domestic accommodation was modified during the Elizabethan period, when the south western tower and nearby buildings were remodeled by the Manners family. The south west range still retains its roof, as well as some of the Elizabethan plaster work.
Helmsley Castle is in the care of English Heritage and is open every day of the week during the summer (check their website for details). The visitor centre had recently been rebuilt
 Helmsley is on Ordnance Survey Explorer Map OL26 (North Yorks Moors Western Area)
Helmsley is on Ordnance Survey Explorer Map OL26 (North Yorks Moors Western Area)